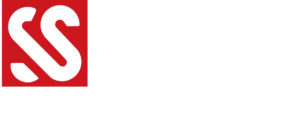DETAILS
The complete planning and design of this state-of-the-art commercial building was done by SSC in collaboration with Shariq Qazi Architects. The architect design with 2B+G+6 is being designed in accordance of bye-laws and Clients requirements. The building is designed for 26 independent offices for pertaining to Warehouses, with conference hall, meeting rooms, IT room, parking etc. The building is equipped with 24/7 electricity and backup generators, fire fighting system, CCTV, air-conditioning.







