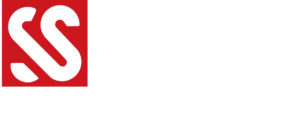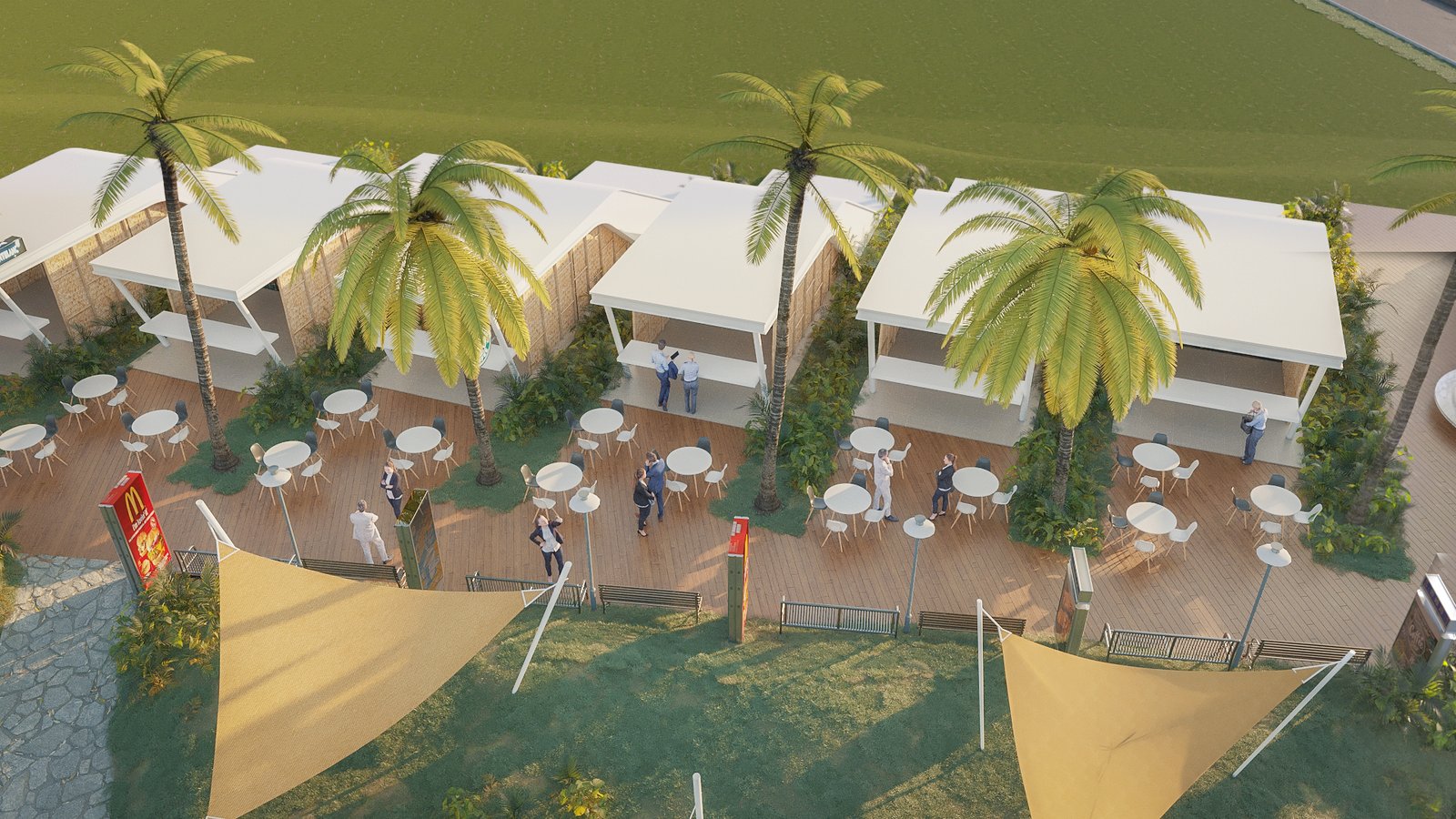DETAILS
The Client is intended to develop state-of-the-art mixed use development for community at their 450 acres land. The concept comprises amusement park, roadside parking, food court, open areas, Masjid etc.

PROJECT
ASSOCIATION
CLIENT
LOCATION
PLOT AREA
COVERED AREA (Approx)
SCOPE OF SERVICES
COST (IN MILLIONS PKR)
DURATION
CONCEPT DESIGN FOR MIXED USE DEVELOPMENT AT HILL TOP CITY
QAZI SHARIQ ARCHITECTS
FOUNDATION BUILDERS & DEVELOPERS
LONI KOT INTERCHANGE, M-9, NEAR HYDERABAD, JAMSHORO
450 Acres
25 Acres
Concept Master Planning for Master planning (Review)
3D Rendered, 3D Animation, Proposal presentation
Oct 2022
The Client is intended to develop state-of-the-art mixed use development for community at their 450 acres land. The concept comprises amusement park, roadside parking, food court, open areas, Masjid etc.













Unit # 202, Plot No. L-01, Near Alladin Park, Gulshan Iqbal, Block 10-A, Karachi
© 2023 Six Sigma Consult. Proudly powered bY mir.com.pk