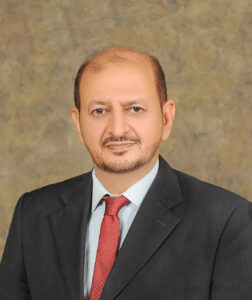DETAILS
The immaculate façade design was created by M/s Habib Fida Ali with all facilities incorporated. The G+3 building structure comprised approx. 100,000 sft. Equipped with technological solution of electrical and safety. Extra safety concerns adapted for children and their facilities.
Detailed Building design from inception till complete construction with top supervision is under scope of Six Sigma Consult.












